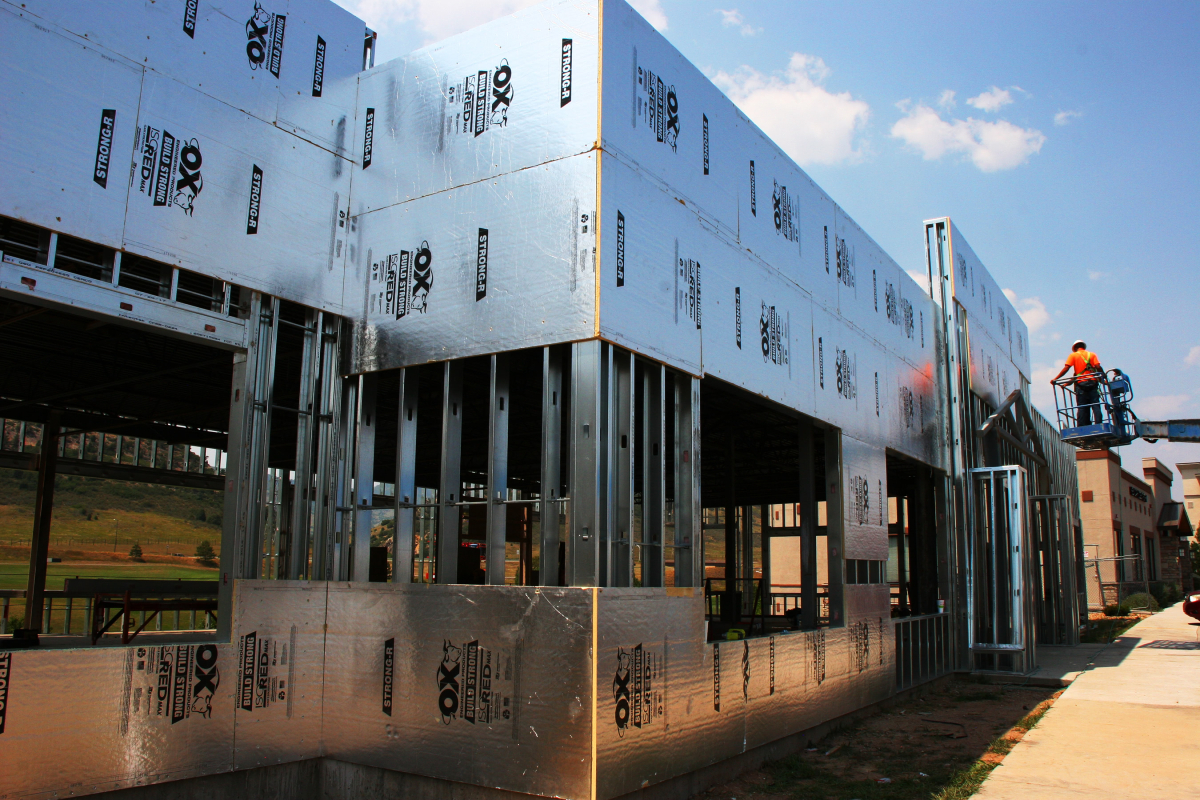CONTACT OX
TO LEARN MORE
Give us a call at 800-345-8881 or fill out the form below
and we’ll get back to you within two business days.

Low- to mid-rise multifamily residential construction projects present a unique set of challenges based on sheer size alone. Consider the exterior of these structures: More materials are needed to frame and wrap the building, contractors need more hands on deck, and project timelines naturally run longer.
Builders are seeking alternative materials to complete structures on time (or quicker) and on budget (or even under budget) than they can with traditional construction methods and materials. Many of these construction pros are turning to solutions such as OX’s range of weatherization systems because they are high-performance, cost competitive, and they integrate a number of exterior wall components in one.
For large-scale multifamily structures, the benefits of using these innovative products cannot be overstated.
Trimming Time
Once a structure is framed out, there are a number of components that must be installed on the exterior side of the studs to ensure long-term performance and durability. The first component needed is structural sheathing, which gives a multifamily building its rigidity and strength. Sheathing also serves as the surface for the application of exterior finishing materials, such as siding, brick, or stone. Next, builders must install weather-resistive barriers to keep air and moisture out. Once this is complete, a layer of continuous insulation can be added to maximize the thermal performance of the building envelope.
Layer by layer, floor by floor. For multifamily construction, it adds up, and time and cost are both on the line.
Installing each of these layers separately can expand the installation process, adding days onto a construction schedule. With integrated weatherization systems, construction crews only have to worry about installing one material to take care of every single exterior control layer. Choosing an integrated material that combines sheathing, weather-resistive barriers, and continuous insulation translates into serious cost, labor, and time savings.
The Long Game
The larger the structure, the more energy it consumes and the larger its carbon footprint is. As a builder, if you can take the appropriate steps to thermally insulate and weatherize a structure during the initial phases of construction, you deliver a building that remains green throughout its life span.
According to an ENERGY STAR article, “a comprehensive, strategic approach to energy management can improve the energy efficiency of U.S. multifamily properties by 15-30% and save $3.4 billion in utility costs.”
The benefits of proper insulation become readily apparent to owners and occupants.
Owners can market their multifamily structure as an energy-efficient dwelling to draw in buyers and renters. For owners seeking net-zero status for their building, weatherization systems from OX are a cost-effective means of meeting the net-zero standard. By helping structures earn a higher R-value, continuous insulation allows owners to meet rising regulations for their buildings that, in certain jurisdictions, must be built with exterior walls rated to R-20.
Alternatively, for occupants, they can expect thermally-sound structures to deliver savings on their monthly energy bills. In addition, walls built with structural continuous insulation deliver more comfortable interior environments so that those living in these spaces spend less time opening and closing windows or adjusting the temperature on the thermostat. Buildings that are properly insulated keep interior spaces at a comfortable temperature for longer periods of time. This is true for all seasons.
The Multifamily Fix
OX Engineered Products offers two high-performance solutions ideal for multifamily structures: OX-IS and STRONG-R. Both products are 4-in-1 solutions that include all the necessary elements that must come between the studs and cladding:
- Structural sheathing
- Continuous insulation
- An air barrier
- A water-resistive barrier
Both products allow multifamily builders to save time and money while meeting code requirements for exterior walls. The bigger the structure, the more important it is for builders to consider products that are going to allow them to save money and move on to their next job quicker.
Consider the savings a Nashville builder had on a smaller, residential project.
“The more we use OX-IS, the better we like it. It is stable in price, and performance-wise, it does a lot of things that OSB does not,” explained the builder.
“Best of all, it saves us about $3,000 to $3,500 per house compared to using OSB and housewrap.”
These savings are amplified on large-scale multifamily jobs.
Learn how integrated structural continuous insulation products from OX can help you save on your next multifamily project while delivering long-term benefits for owners and occupants.
